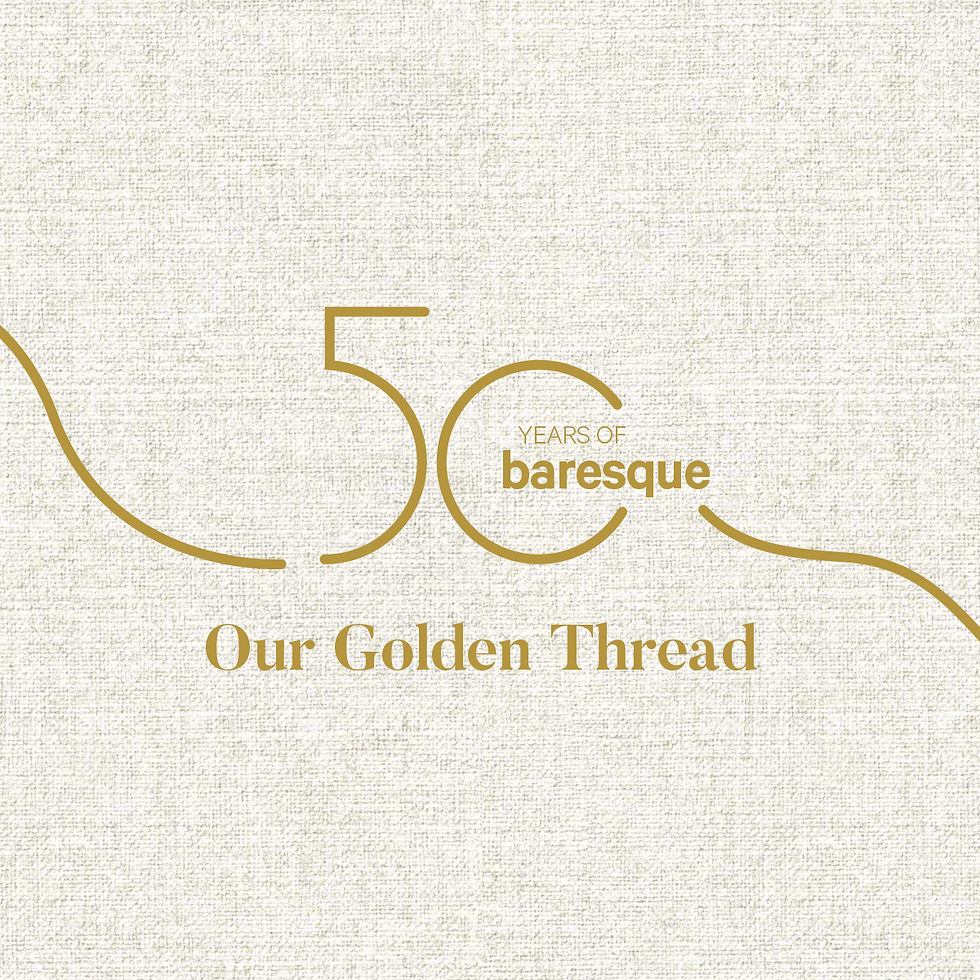How do you design an experience? The Baresque Group Showroom design story
- Baresque
- Apr 28
- 3 min read
Updated: Jun 17
Crafting a showroom that resonates as a journey, not just a display, was Baresque Group’s goal. Through meticulous research, we blended innovation with a deep understanding of our audience. From analysing leading showrooms to integrating Australian design with Chicago's vibrancy, every detail was intentional. In navigating complex layouts, we prioritised customer flow to, create cohesive zones that showcase our different brand's transformative potential. This is the story of reimagining the showroom experience.
A design direction grounded in research
In the initial stages of designing our showroom, we approached the space with a clear strategy: it had to be both a showcase of design mastery and a compelling, lived-in example of how our products transform real-world environments.
To ensure a cohesive experience, we meticulously mapped the visitor journey, paying close attention to sightlines, lighting, signage, and colour—each element designed to draw visitors forward with intrigue and intention. Starting with an audit of standout, award-winning showrooms within the MART, we uncovered a range of aesthetic trends, from moody, desaturated palettes to bold, playful environments. We used these visual identities to create matrices, helping us define our desired look and feel. Combining these findings with current interior design trends, we settled on developing a textural narrative—a space that unfolds through shadow, pattern, print and space-making.
Designing customer flow would be crucial; one of our biggest challenges: maximising the space’s unusual L-shaped layout and dual entrances. However with extensive research and ideation of interactive features, we conceptualised a seamless and inspiring customer experience from entry to exit.
Conceptualising the space
Conceptualising the showroom space involved navigating the spectrum between exhibition and experiential design, ultimately settling on a hybrid model to best showcase Baresque's transformative capabilities. Given the high traffic volume during events like NeoCon, with estimates ranging from 7,000 to 10,000 visitors, the space was designed to prioritise functionality for those peak periods. However, flexibility was also crucial, allowing spaces to seamlessly transition for year-round use, such as material palette creation or product training sessions. This dual purpose drove the decision to create immersive zones including:
—Lobby, Reception, Lounge, Work Café, and Patio—
each functioning as both inspirational vignettes and curated galleries of new product releases. From func. spaces in the Lobby to operable louvers flanking the Reception and the latest Zintra collections displayed in the Lounge, every zone was carefully designed to spark curiosity and tell a story through materiality and function —encouraging visitors to move through, pause, and explore each space with intention.. The integration of MDC Interior Solutions' material library further reinforced this dual-purpose approach, ensuring the showroom served both event-driven needs and ongoing customer engagement.
Crafting the experience: The finer design details
The design navigates three distinct aesthetics: luxe, fun, and fresh, transitioning from the refined Lobby and Reception to the youthful Lounge and Work Café, and culminating in the vibrant Botton+Gardiner area.
Innovative and sustainable design solutions were integrated, including operable louvers, "material chandeliers" filled with new baffles, and the flexible func. booth design, which addresses the need for privacy in office and educational settings.
The final showroom design emerged from a rigorous refinement process. A macro, meso, and micro approach was adopted, creating visual and tactile experiences that seamlessly blended distinct brands and products. For example, a backdrop using our new Zintra acoustic baffles surrounds a new func. space. This layered approach also extends to the Patio, integrating Botton+Gardiner pieces with Zintra and func. elements.
The showroom's design also drew inspiration from its Chicago location, reflecting the city's diverse districts through "shop windows,", a functional kitchen with work café, and a unique patio space, while simultaneously showcasing Baresque’s Australian design ethos through natural elements, unfussy forms, and relaxed sophistication.
We used features like a Zintra-wrapped giveaway table—strategically obscured from the hallway—to entice visitors inside and placed visual anchors such as lightboxes featuring the Chicago cityscape to draw people toward the furthest reaches of the showroom.
The progression through the space mimics a real commercial journey—from reception to lounge, work café to patio—ensuring continuous engagement.
Unlike the typical focus on discrete contract furniture seen throughout the MART, Baresque's permanent showroom provides a holistic design offering that differentiates us in the market. With our focus on material, acoustics and architectural transformation, we provide solutions that truly reshape interior and public spaces.
Visit Showroom 394, The MART, Chicago
To book your visit, please get in touch.

























